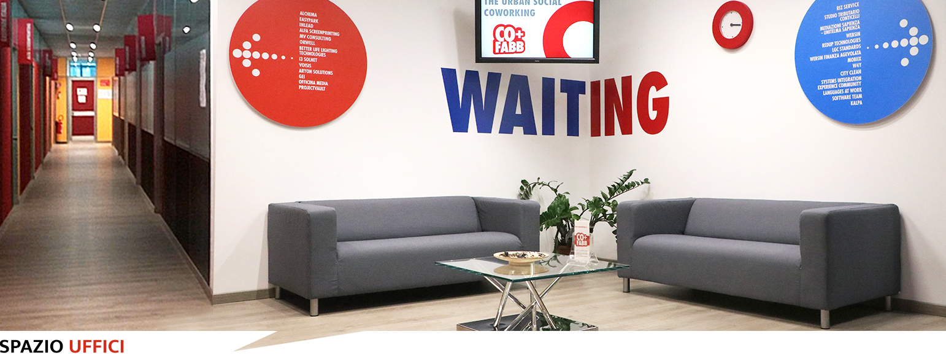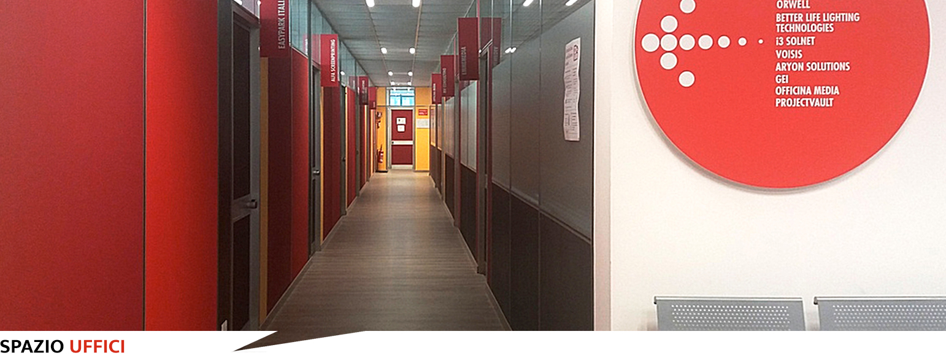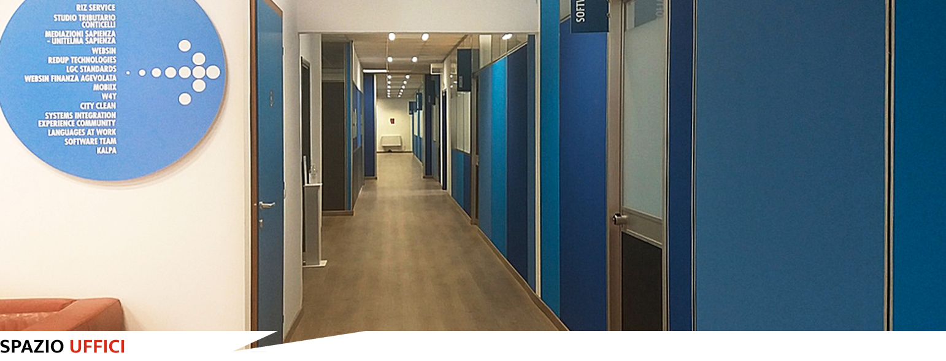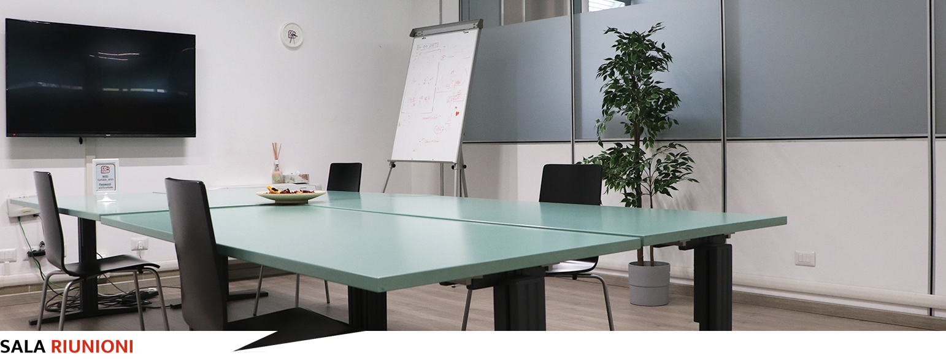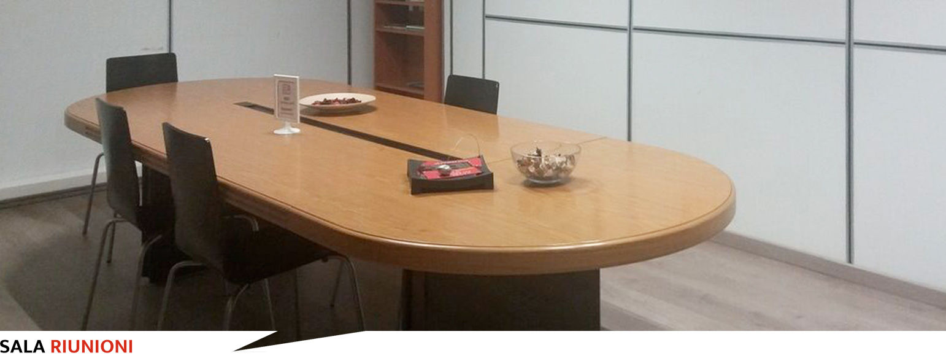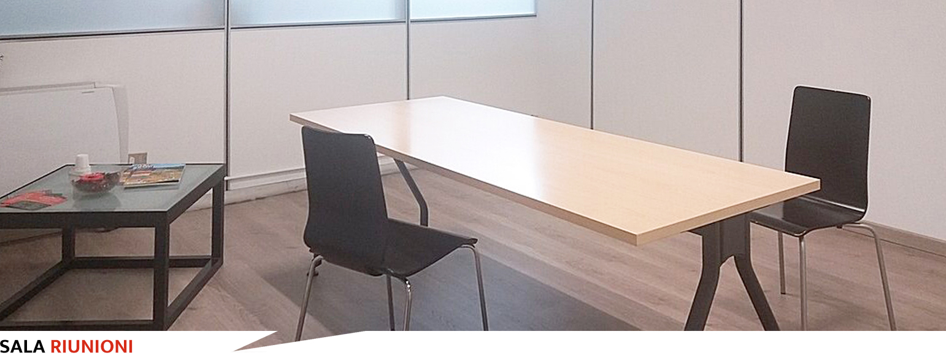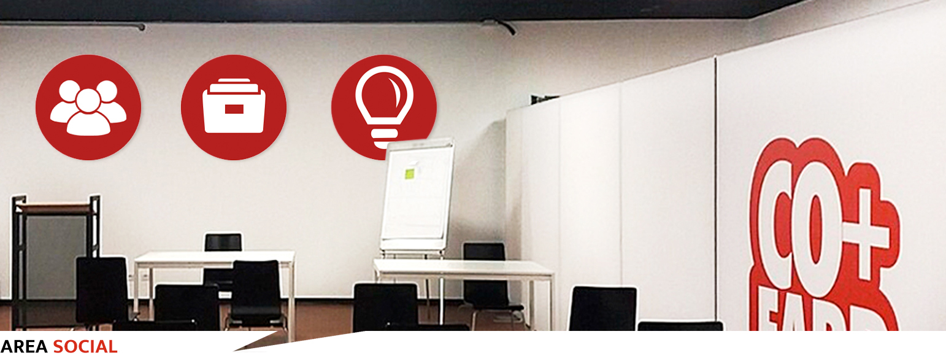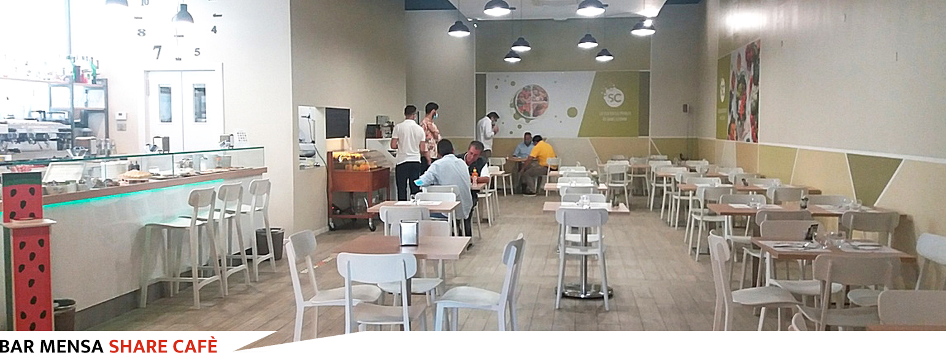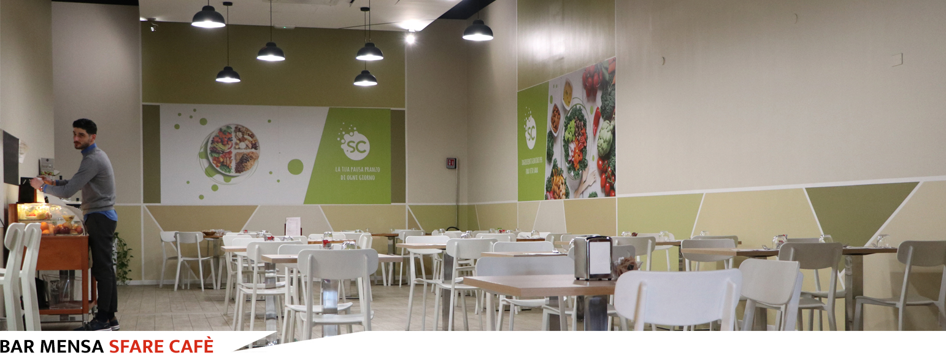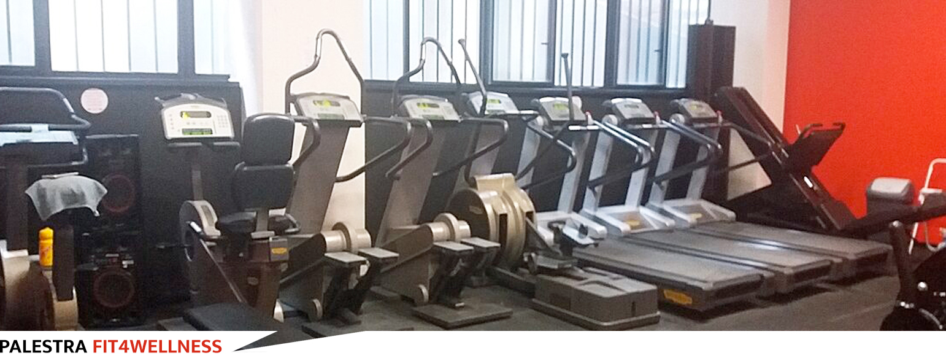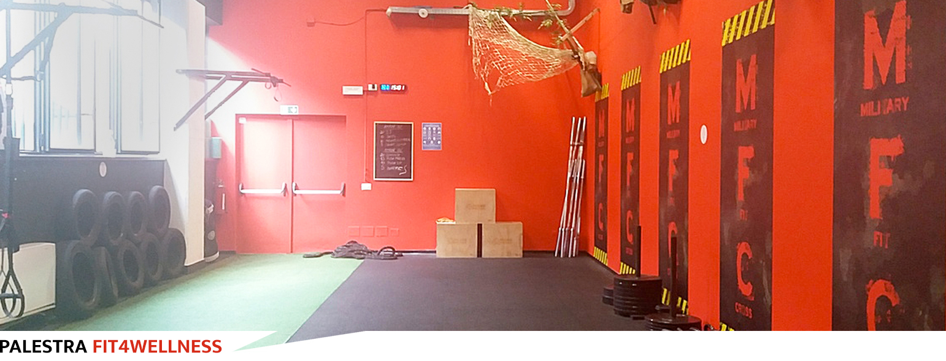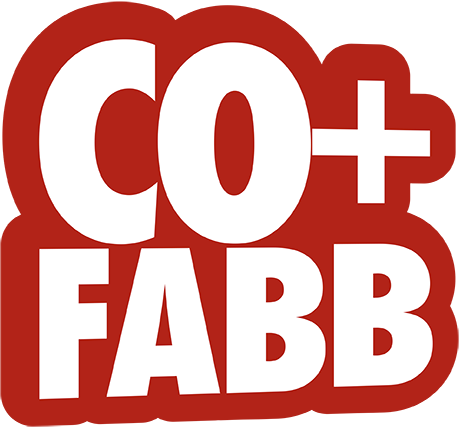CO+FABB, UNO SPAZIO IN CONTINUA EVOLUZIONE
Co+Fabb si basa sui valori di condivisione e collaborazione.
L’edificio ha una superficie di 4.200 mq su 3 piani, raggiungibili, oltre che con scale e ascensore, con una rampa carrabile.
Il primo piano presenta 2.200 mq interamente dedicati agli uffici privati, n. 3 sale riunioni di cui si può usufruire gratuitamente su prenotazione, oltre a un’area break. Al di sopra si trova l’Area Parking, in cui ogni azienda può beneficiare del proprio slot di parcheggi dedicati.
Il piano terra ha una superficie di circa 550 mq e ospita un bar/mensa, lo Share Cafè e un’area fitness.
Il piano seminterrato, invece, ospita Linea Grafica e Quindicidieci Communication, che offrono servizi innovativi di stampa su molteplici superfici, decorazione automezzi e allestimenti per eventi, uffici e punti vendita.
Video realizzato da Harpaceas
